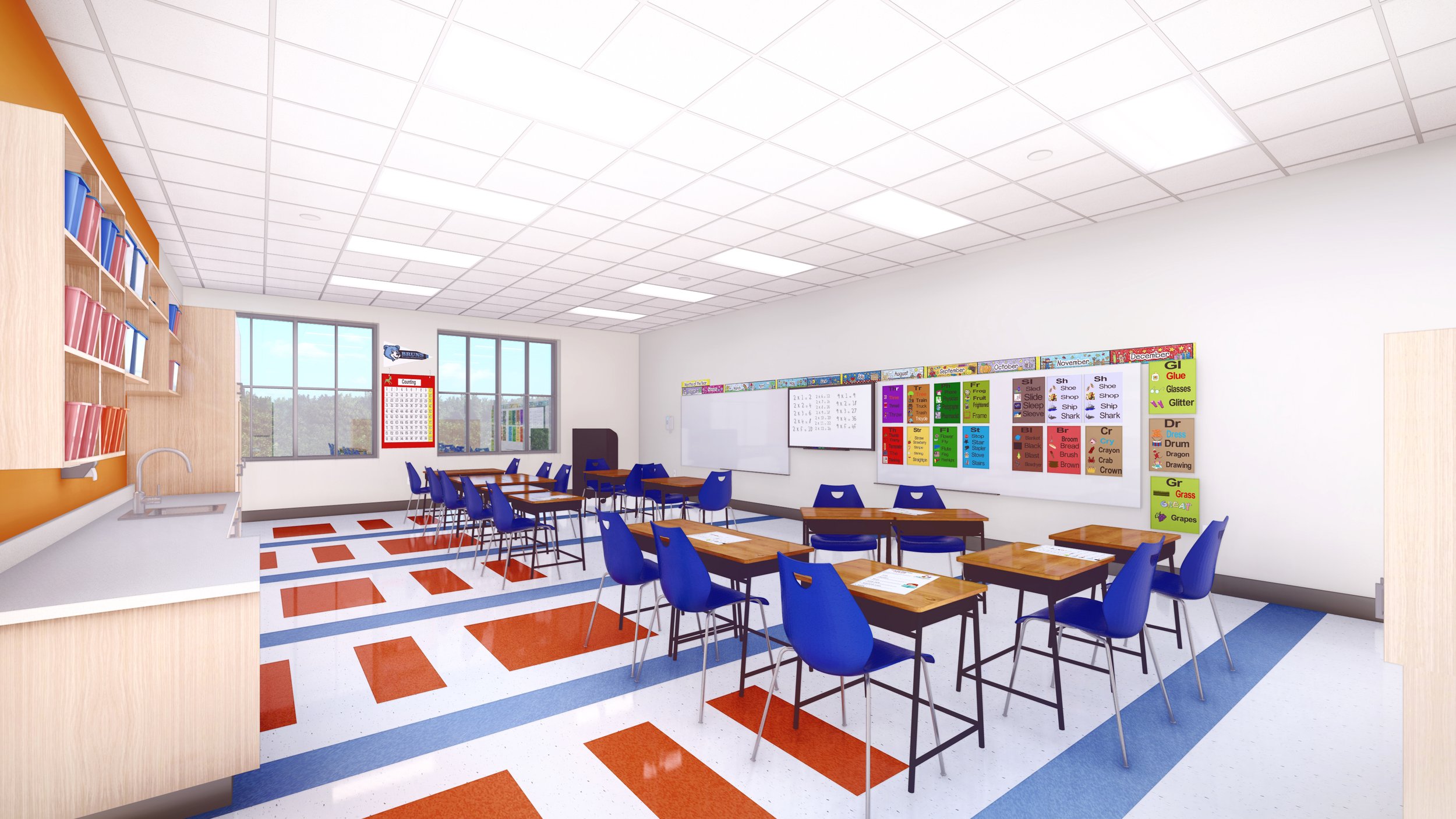Bruns Elementary school
charlotte, North Carolina
Client: Charlotte-Mecklenburg Schools (CMS) in association with Charlotte-Mecklenburg Park & Recreation
Size: 105,000 sq. ft. (900 students with core space for 1,200)
Project Type: K-12 Education
Service: Planning, Architecture, Interior Architecture, Construction Administration
Project Elements: Bruns Elementary is a replacement school being constructed over phases in an urban environment on an active school campus. Design is a 3-story classroom wing along with single-story common core consisting of administration offices, a media center, gymnasium, a cafeteria, and kitchen. The facility also includes Park & Recreation components designed to maximize building usage and serve the community at times outside of school hours. The project is utilizing the construction manager at risk delivery method.
Contact: Rob Woodruff, AIA, CDT and Carol Bacon, AIA, NCARB










