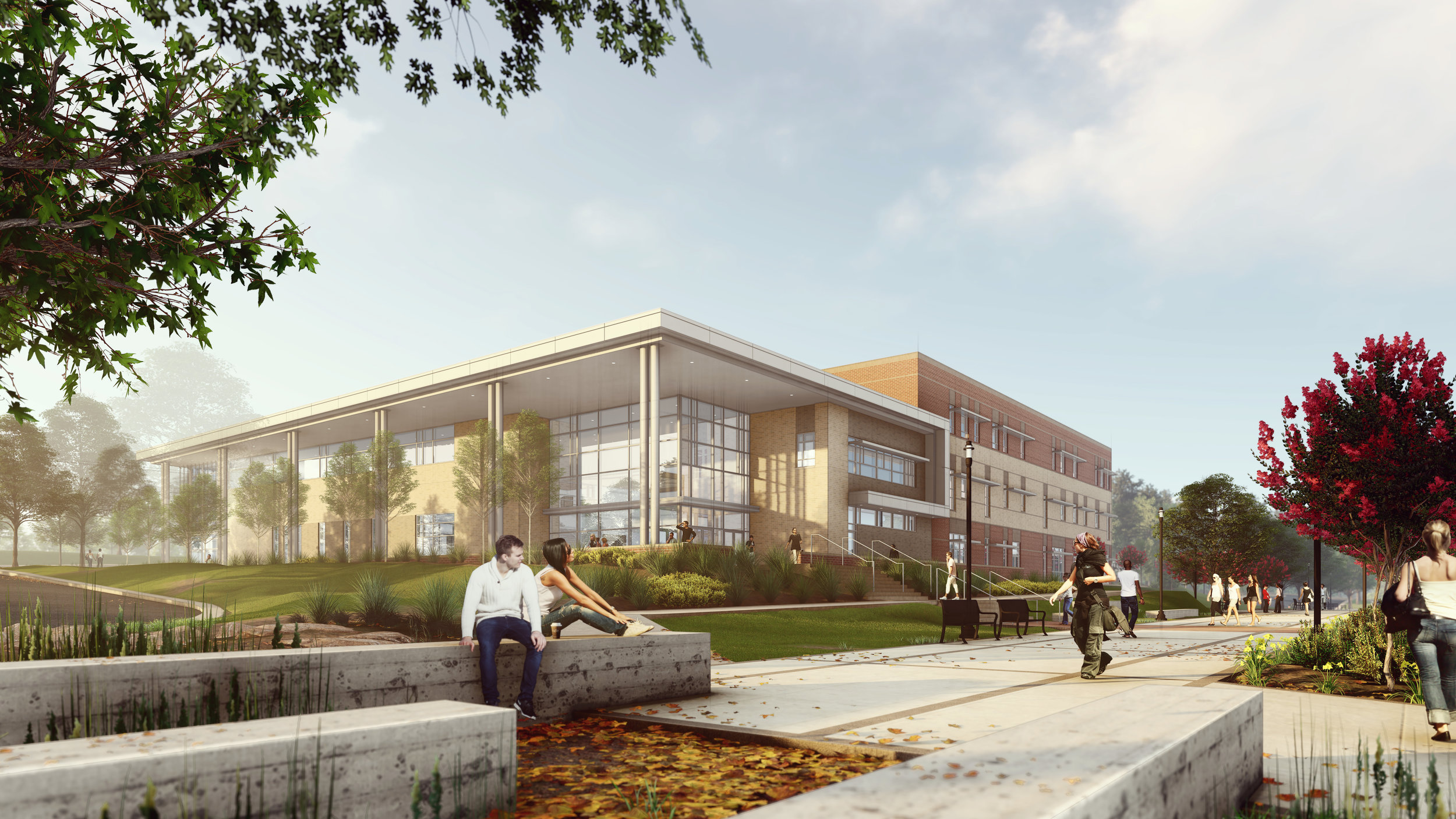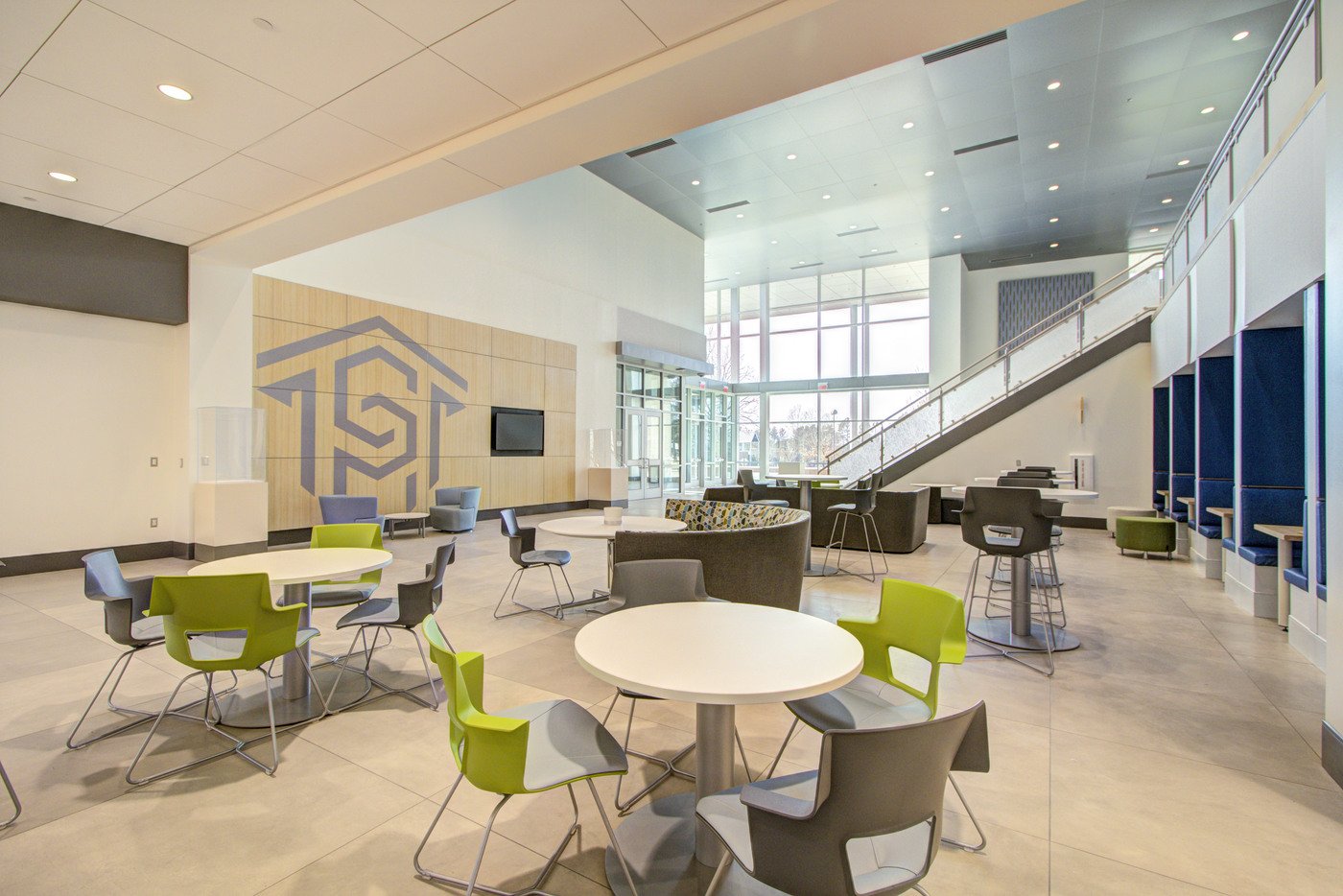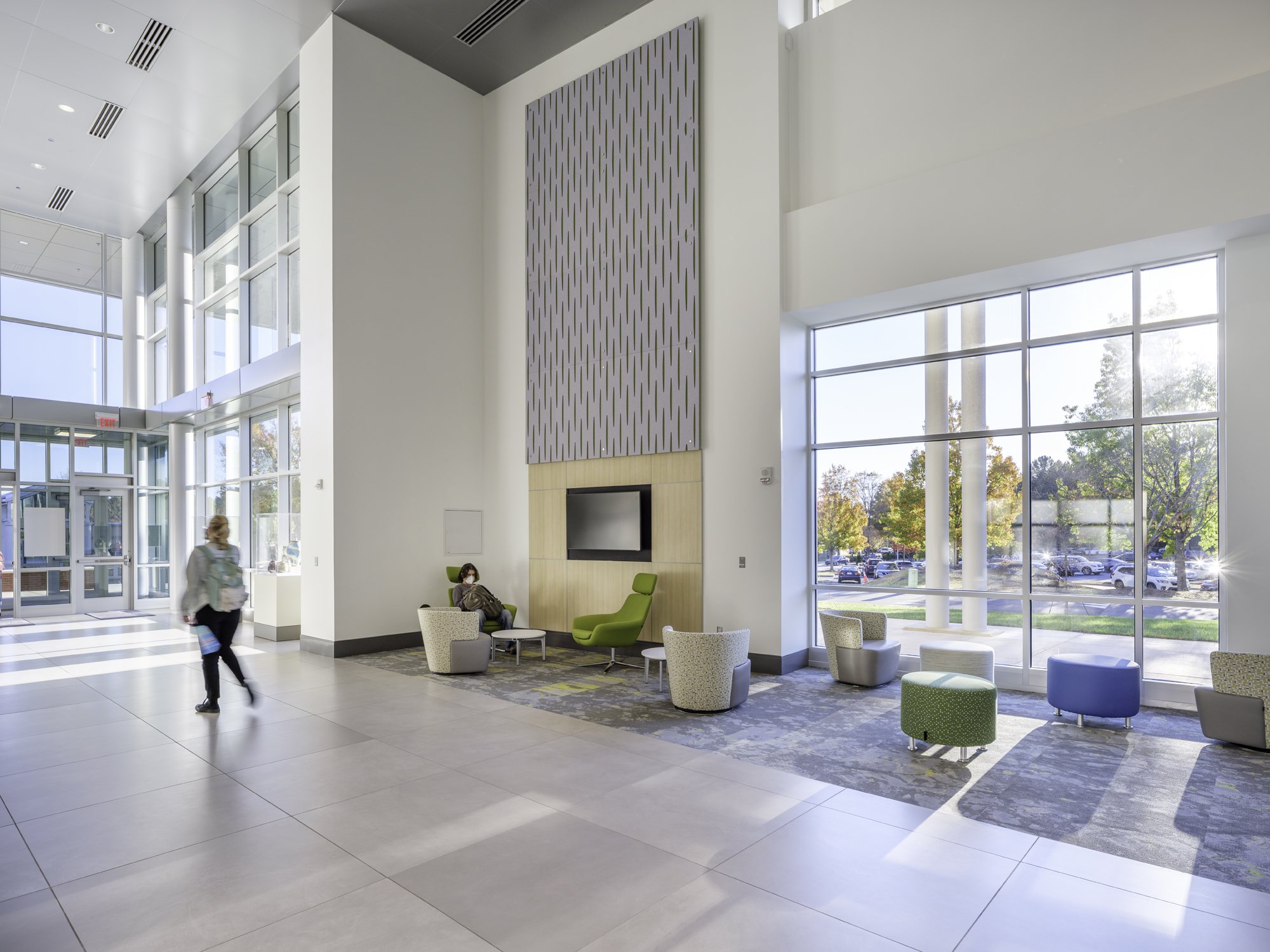Central piedmont community college Merancas classroom
Huntersville, North carolina
Client: Central Piedmont Community College
Size: 65,000 sq. ft.
Project Type: Higher Education - Classroom Building
Service: Planning, Architecture, Interior Architecture, Construction Administration
Project Elements: ADW was selected to design a new classroom building to serve the curriculum offered at the Merancas Campus in Huntersville, NC. Approximately 65,000 sf of space will be added including classrooms, library, Student Services, Auxiliary Services, and customized labs for the campus’ Transport Systems, Fire Protection, and Public Safety training and education programs.
Contact: Jim Powell, AIA and Rob Woodruff, AIA, CDT

















