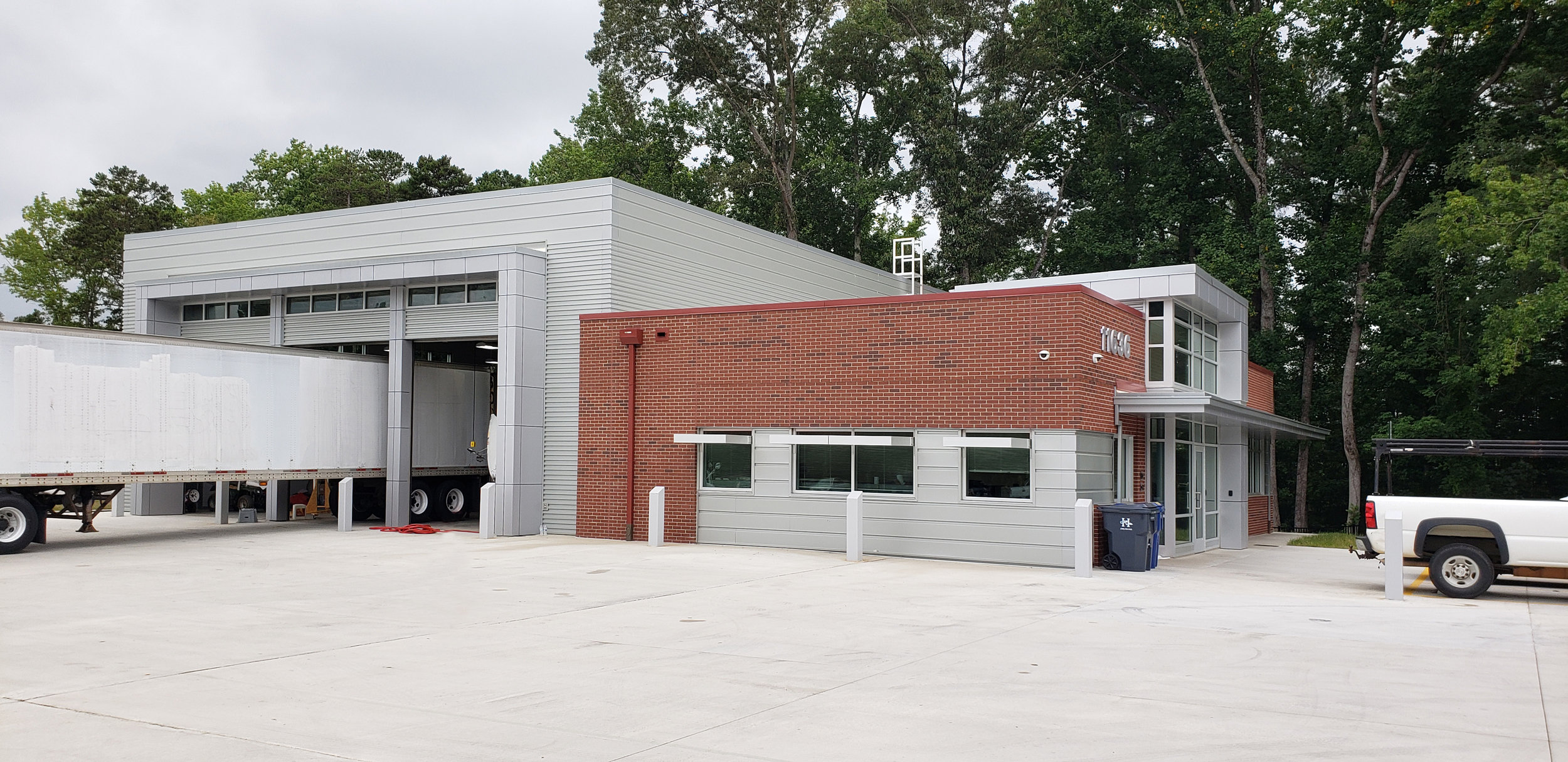Central Piedmont Community Cdl lab and driving course
huntersville, north Carolina
Client: Central Piedmont Community College
Size: 5,000 sq. ft.
Project Type: Education – Community College
Service: Planning, Architecture, Interior Architecture, Construction Administration
Project Elements: The new building will house classroom, office, and garage space for the School’s Transportation Systems. The project includes a 200’x500’ concrete driving pad. The pad will be used by for commercial trucking licensing (63’ tractor trailers), Fire Department training (over a section of concrete capable of withstanding pumper trucks and ladder trucks performing aerial drills), and 9 different driving courses for Law Enforcement and First Responder training. The project is a result of master planning by ADW in 2015 identifying a land swap opportunity with the County and partnership with The Town of Huntersville Parks and Recreation.
Contact: Jim Powell, AIA and Rob Woodruff, AIA





