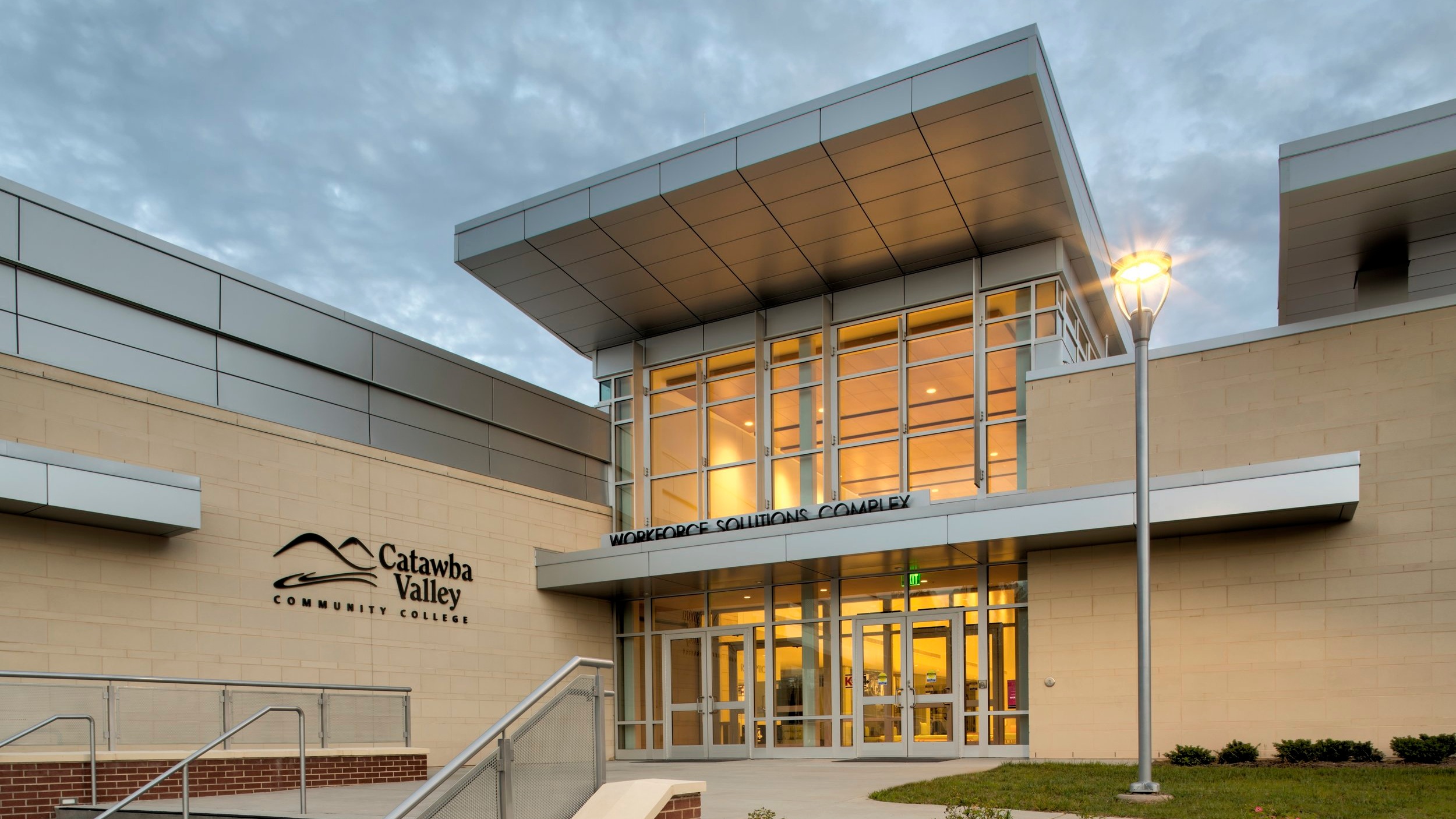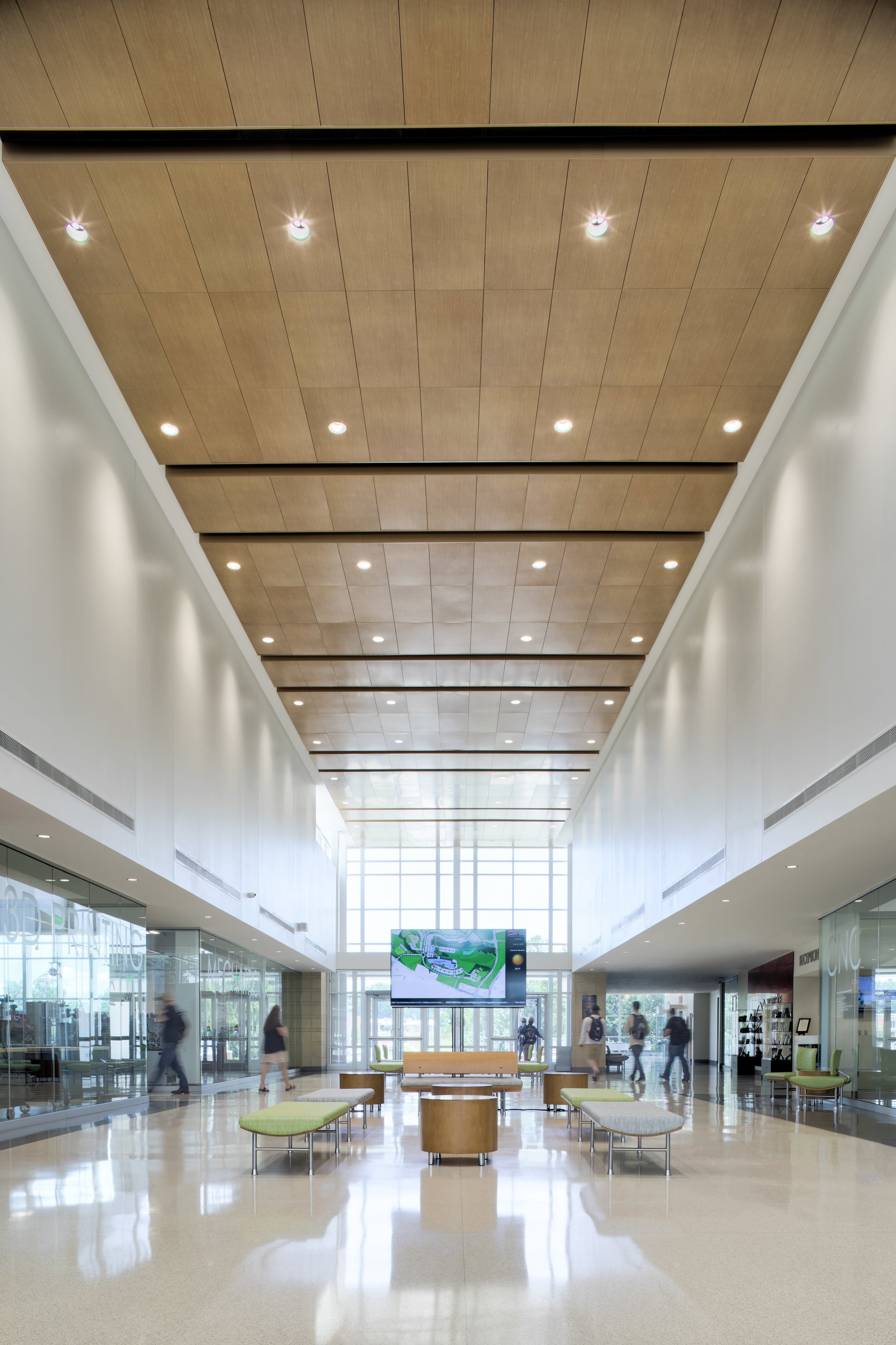Catawba Valley Community College - Workforce Solutions Complex (LEED Silver)
HICKORY, North Carolina
Client: Catawba Valley Community College
Size: 80,400 sq. ft.
Project Type: Higher Education – Industrial and Engineering Technology
Service: Planning, Architecture, Interior Architecture, Sustainable Design, Construction Administration
Project Elements: classrooms, offices, HVAC lab/shop areas, welding lab/shop areas, automotive lab/shop areas, machining & CNC lab/shop area, and an engineering department, which includes: mechatronics/PLC lab, CET-EET lab, electrical wiring lab, robotics lab, 3D printing lab, computer labs, break alcoves, a lounge/media center, meeting rooms, and an open main lobby area for students to gather
Contact: Jim Powell, AIA and Phillip Steele

















